063_SARANDA-WF
Urban Change
Saranda Urban Waterfront
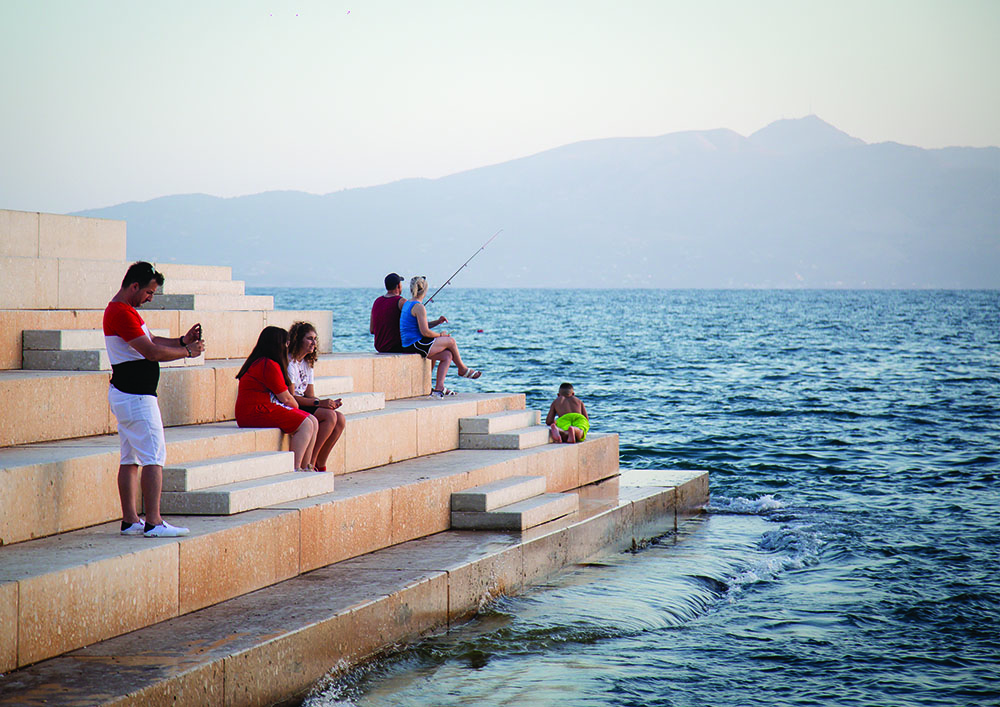
Urban Regeneration of the existing Promenade “Naim Frashëri” in Saranda, Albania
Saranda Urban Waterfront is a busy tourist destination lacking good public spaces and services. The 1.2 km long rehabilitation project is conceived as a vast outdoor stage nearly doubling the public space, harmonizing the existing elements, and accommodating new facilities and recreational activities for a much-improved visitor experience.
During post-communism Saranda has experienced an extreme uncontrolled urban growth resulting in the highly dense city structure present today straining public services and quality of urban life. Also, the existing waterfront was a patchwork of single interventions, an aging infrastructure and insufficient quantity and quality of public space, greenery, and recreational assets. To improve the image and performance of the 6 HA sized waterfront zone a clear border to the private developments along the promenade was defined. It is visually supported by densifying the existing green spaces towards the city into a continuous “Green Belt”. Of utmost importance was to free the whole zone from traffic and parking and to create an exclusively pedestrian space which collects all main public open spaces of the entire city and extends them to the new seashore staircases which are serving as public areas to sit, relax and to enjoy the proximity to the sea. The promenade now offers an integrated, cohesive image with a clear urban identity.
Links:
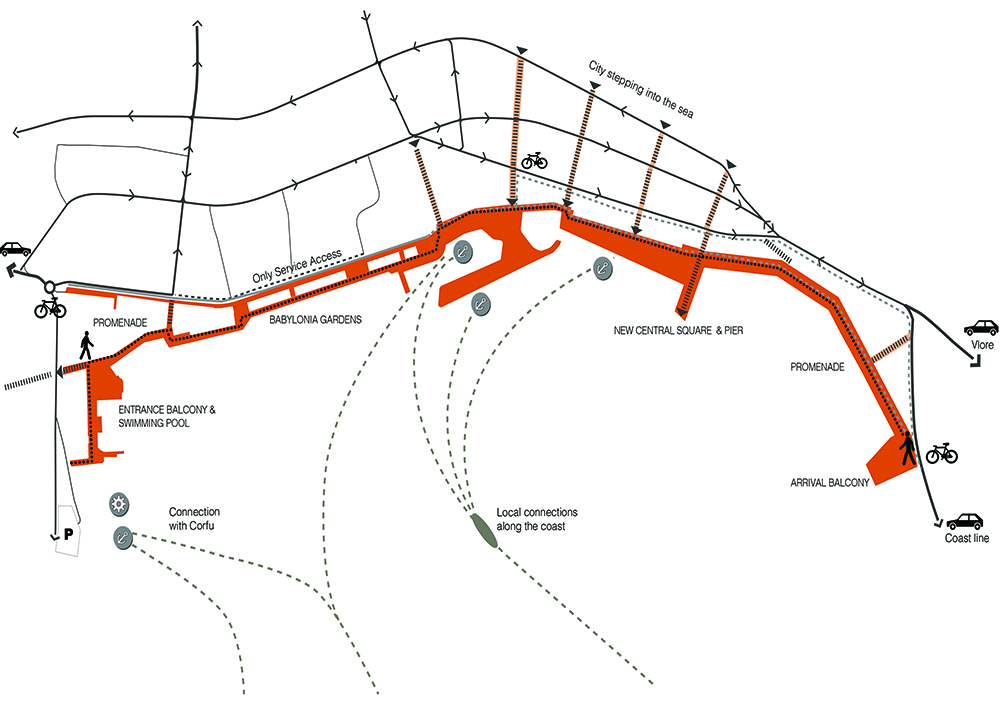
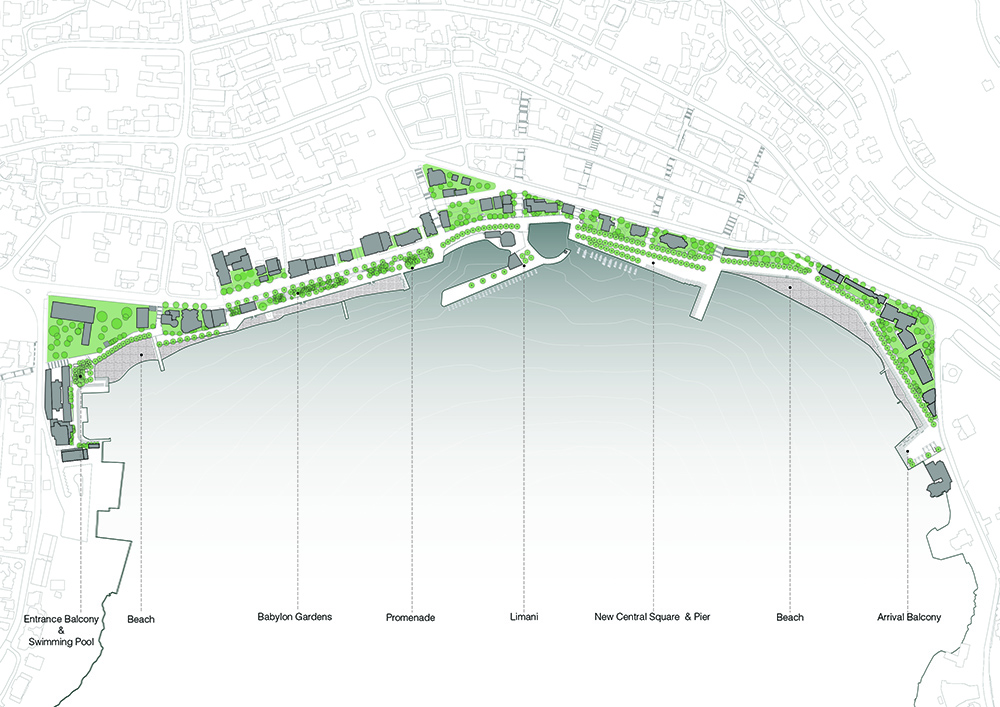
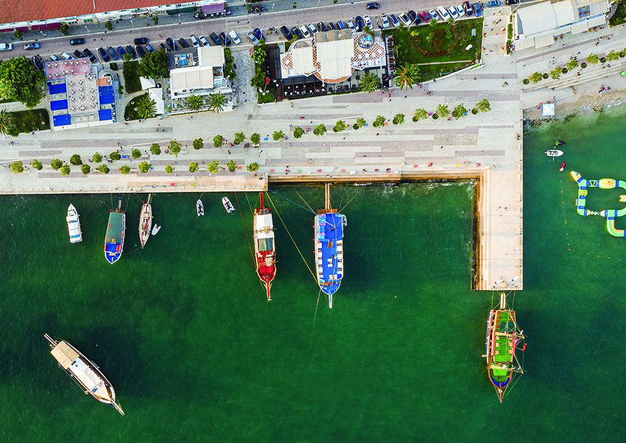
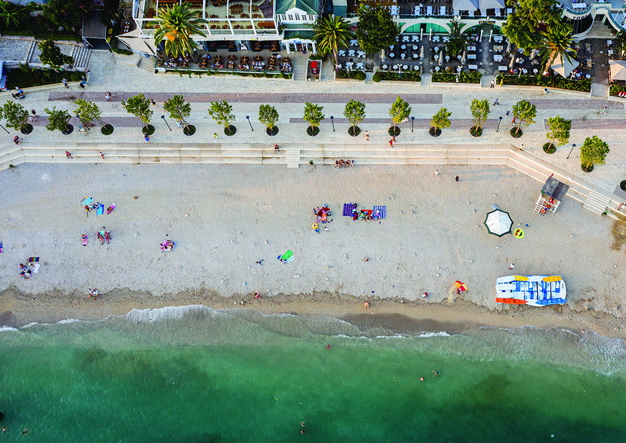
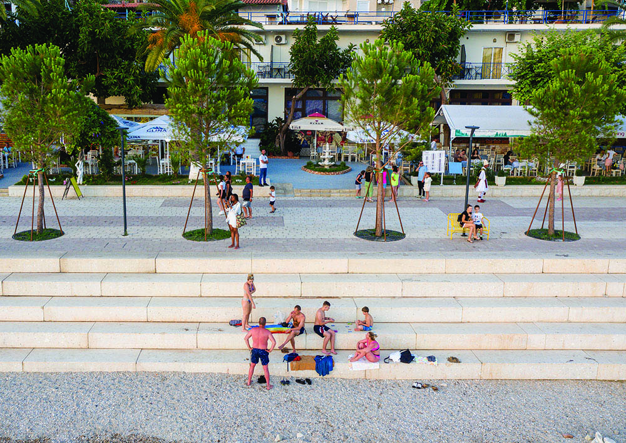
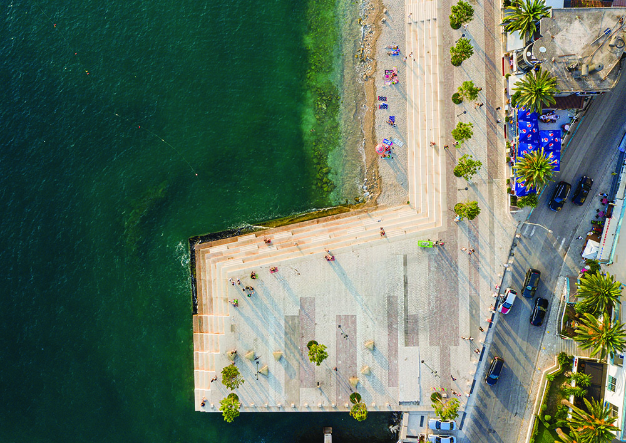
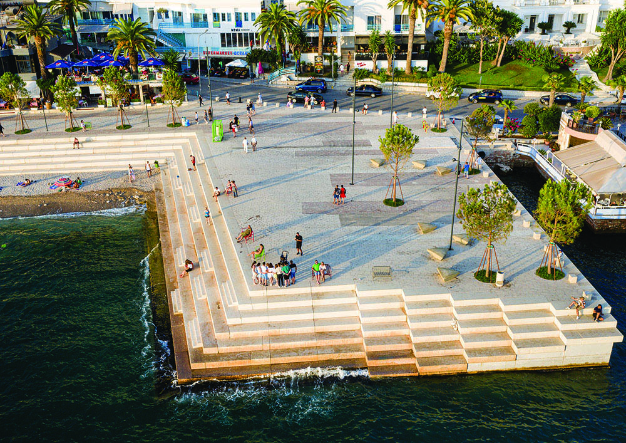
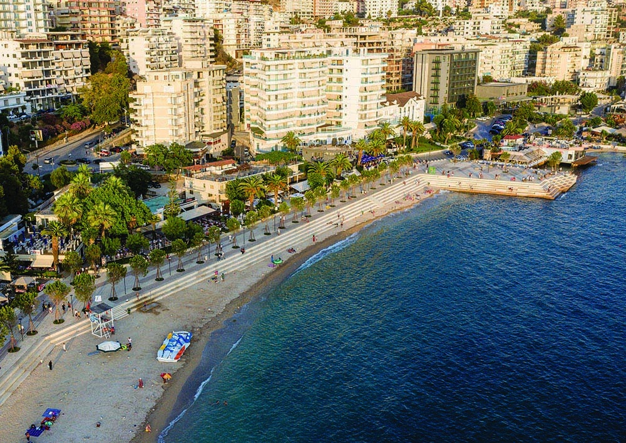
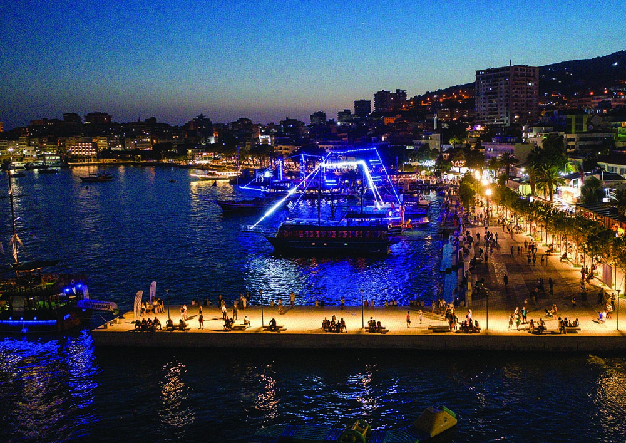
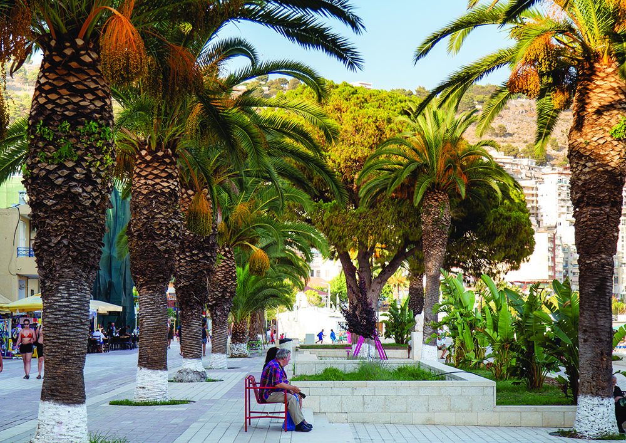
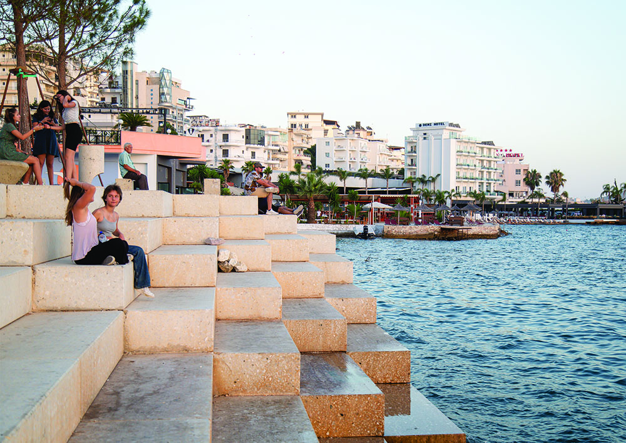
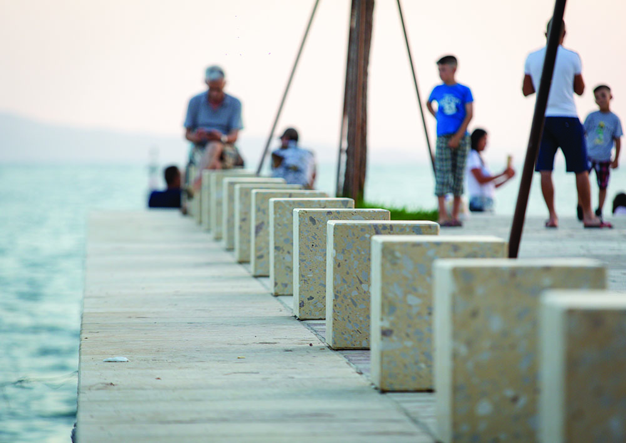
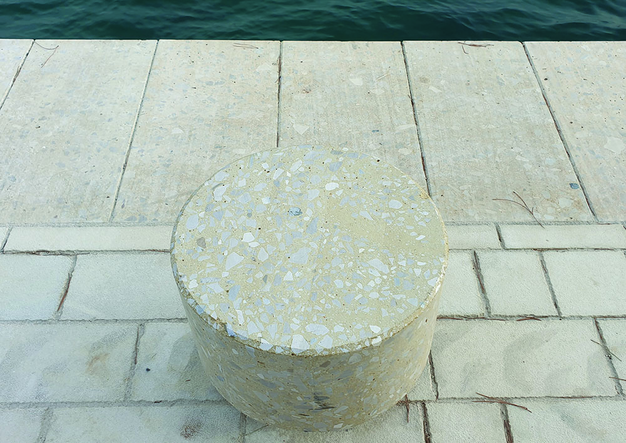
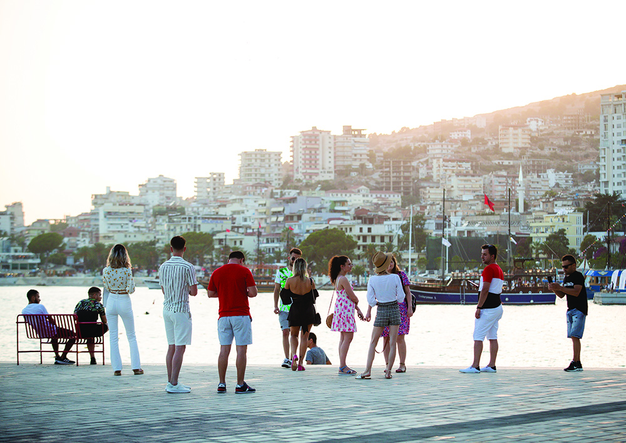
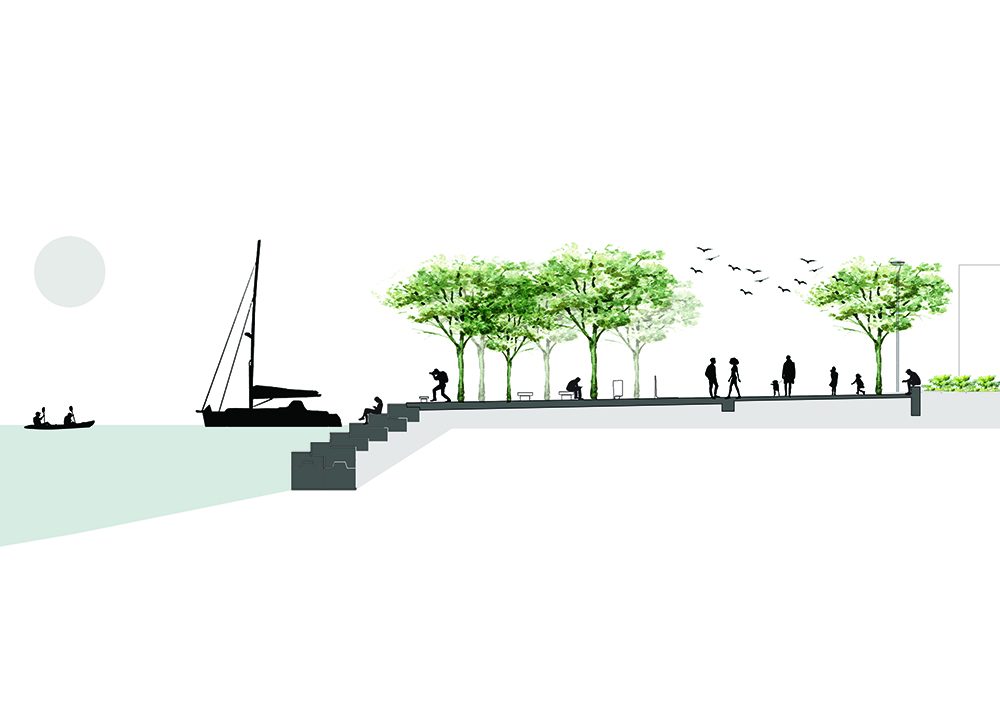
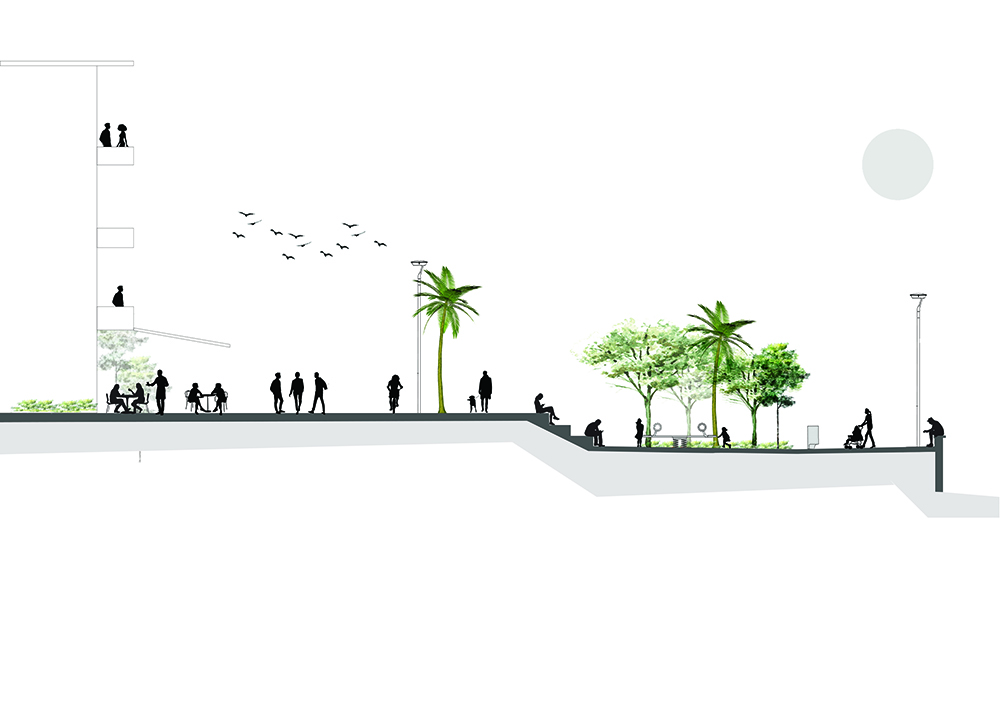
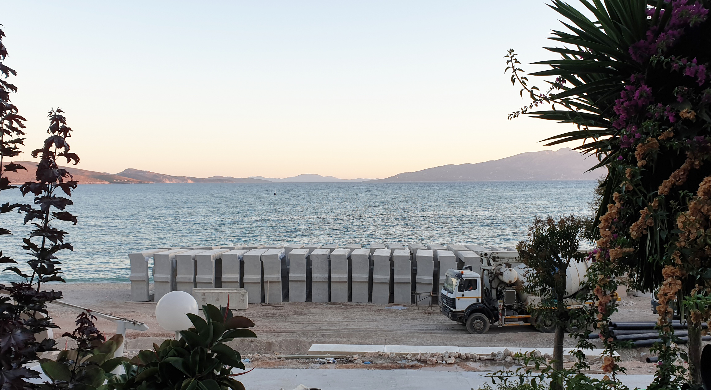
Project Data & Credits
Assignment: Urban, Landscape & Infrastructure Design for Regeneration of Waterfront Promenade
Program: Integrated Urban and Tourism Development, Urban Regeneration, Recreation & Leisure
Location: Saranda, Albania
Time: 09/2017– 01/2019 (Design), 10/2019 – 04/2021 (Works)
Status: Built, construction completed in April 2021
Size: 6 ha study zone, 27626 m² implementation area
Client: Albanian Development Fund (AL)
Beneficiary: City of Saranda
Funding: World Bank Group / IBRD loan
Budget: € 3.814,283,00 / ALL 475.279.702,00 (excluding VAT)
Construction cost/m²: € 133,- (only rehabilitation promenade)
Construction: FUSHA Sh.p.k.
Main Consultant: DEA Studio & SymbioticA (JV)
Role SymbioticA: Architect, Designer & Project Lead of General Planning & Follow-Up Services
Project Team SymbioticA: Ulrike Bega (team leader), Migena Sula (project manager), Iva Guco (project architect and planner), Iris Hyka (architect)
In Cooperation with: Ervin Taci (DEA Studio, local team leader), Alket Meslani (DEA Studio, contract manager), Klodiana Taci (DEA Studio, architect), Philomene van Vliet (BOOM Landscape/consultant), Nikolin Risilia (hydraulic engineer), Gert Calliku (structural engineer), Sokol Metoja (InfraKonsult, transport engineer), Armand Shkëmbi (ELTeknik, electrical engineer), Tea Manaj (DEA Studio, architect)
Services: General Planning Services (architecture, engineering, landscaping, road infrastructure), Project & Contract Management, Team Leader, Client & Stakeholder Liaison & Management, Needs Assessment, Assessment Existing Conditions (incl. topographic, geologic and marine surveys of waterfront & facades), Urban Strategy & Mobility Concept for Waterfront zone, Safeguards Screening (environmental and social), Production of Concept & Execution Design and Tender & Building Permit Documents, Quality Control and Design Change Management during Construction
Awards: tbc
Photography: SymbioticA, Idit Riza, Gent Onuzi, Klodian Keçi
